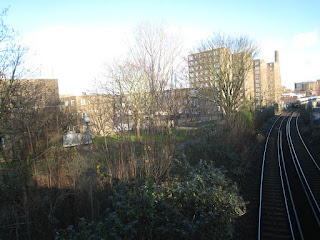Still, everything looks nice on a sunny day. Ish.
Elephant is famous for being a roundabout and having some shops. But there's actually more to it than that. There're two roundabouts. And a half-used shopping centre, circumscribed by roads to the north, south and west, with a train line on the east side (providing with burghers of Wimbledon with direct access to this fine part of SE1). It's a horrible site for the pedestrian.
A charming office block, Hannibal House, sits atop the shops.
The shopping centre was, apparently, the UK's first enclosed shopping mall. There seem to have wanted to reinforce this hermetically-sealed feeling by giving the place no windows. Still, there is some awesome unreconstructed decor (and lots of unused units).
From the days when tartrazine was fashionable.
At the top of the complex lurks a timewarp Superbowl. It's like going to a birthday party in 1988 (but without someone's Dad complaining about how much it costs and refusing to pay 20p for a go on Out Run).
'Welcome to the London Palace'.
The above photo really is something of a classic. I tingle with a horrified delight at the grim jollity of the five rainbow-striped concrete joists appearing from the nicotine-yellow dank. Happy! There's a lady in a headscarf riding an escalator. Fun! And the opaque windows. Nothing to see here! It's like a Butlins version of a deathcamp.
Outside the shopping centre is a shanty town of cheapy market stalls, and fuck loads of traffic.
At the bottom of a ramp that's slightly too steep to walk down, sits a boozer sometimes calling itself 'The Charlie Chaplin'. Chuck apparently came from these parts. The way in looks like a fire escape door, and Charlie's doing that 'One meeellion dollars' thing with his little finger. 'Charlie's Wine Bar' reads the paper sign, with the carefree undertone 'We will stab you if you come in here'.
'The Unofficial Student Bar'. Anyone seen Hostel?
The shopping centre is approached by a network of underpasses. These subways are always a bit grim, and Elephant's don't disappoint. Whilst thankfully (fairly) free of piss, they remain confusing and reinforce the message that pedestrians are unwelcome and really shouldn't be here.
Exit number 91.
The walls are tiled using that special palette of leisure centre / Fenchurch Street Station ceramic tiles, with a 'fags floating in a fountain' outcome. There're also some crappy images of a Georgian street scene that doesn't exist anymore. I just imagine Jim Bowen saying 'Look what you could have won'.
Rubbish.
Just back from the shops lurks the fuck-me-that's-big Heygate estate, which was used as a Channel 4 ident to signify 'grim'. Some doomed Brutalist concrete, which is all going to be knocked down and replaced with stuff with white render (one imagines), thereby making everyone happy (one doubts). There's some good stuff here about the current vogue for knocking stuff down rather than bothering to maintain what's already there.
50s bridge (right) kissing a 60s flying walkway (happy yellow paint).
There is a quite unbelievable art installation in the public realm across from the shopping centre: a forest of dinge-orange zebra crossing lamps.
Quite a witty joke, but it seems at the expense of Elephant's horrible design flaws, rather than celebrating the area. Then again, what is there to celebrate?
Is 'Alcohol Control Area' the title of the art installation?
Next to this mixed media is the Metropolitan Tabernacle. The front is Victorian neo-Classical facade in warm stone, but the back is 50s sport-hall.
Even odder is the way that some sensitive sole has plonked some (more) concrete Brutalism right up alongside it.
With mysterious sympathy, the Brutalism's roof line matches.
Finally, there is some evidence of shiny-shiny regeneration. The Strata Tower (the one with the wind turbines built in) sits to the south of the shopping centre, surrounded by a large, clean expanse of paving. The older, and now dwarfed, tower block is being renovated.
Postmodernism checkbox:
Context? Picture of an elephant. Tick.
Iconic? Pointy top, turbines. Tick.
Given Elephant's nearly-central location, two Tube lines (and not even the crap branch of the Northern Line) and 27 bus routes, the place really ought to work. Any perhaps, just maybe, this regeneration scheme will fix all the gyratory and dingy problems. But I do encourage the urban explorer to go and have a look before it gets fixed. The current lumpen mess is really fun.
















































